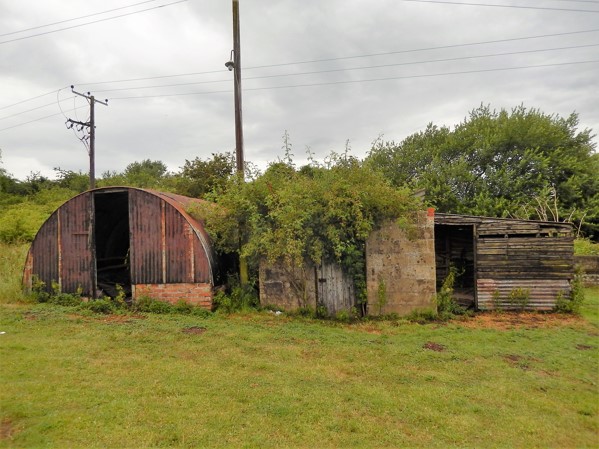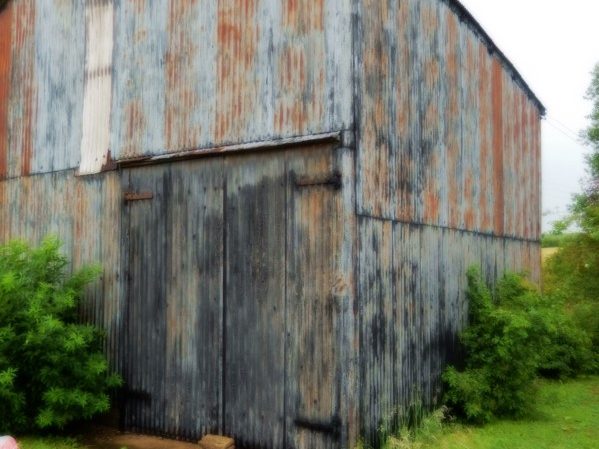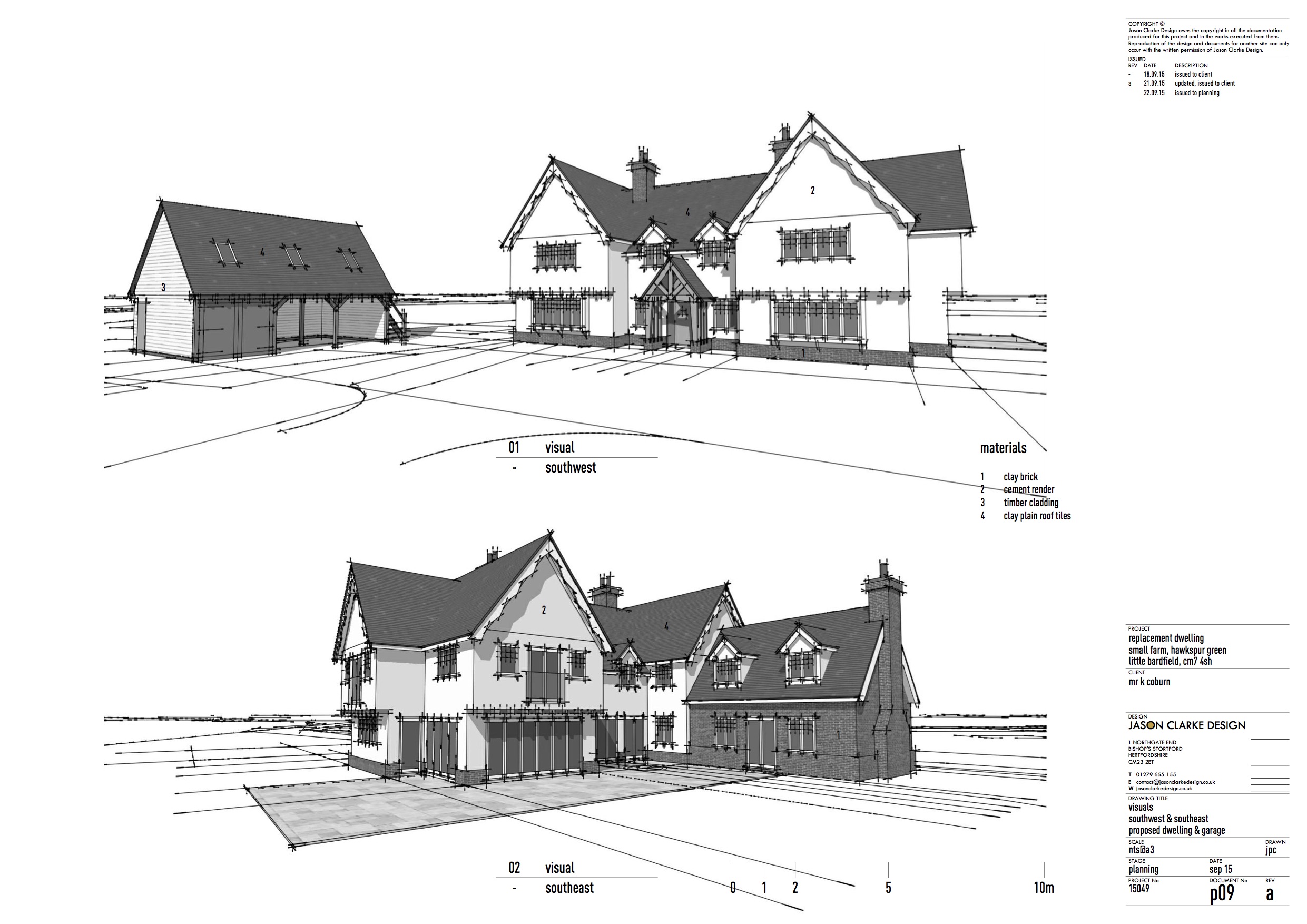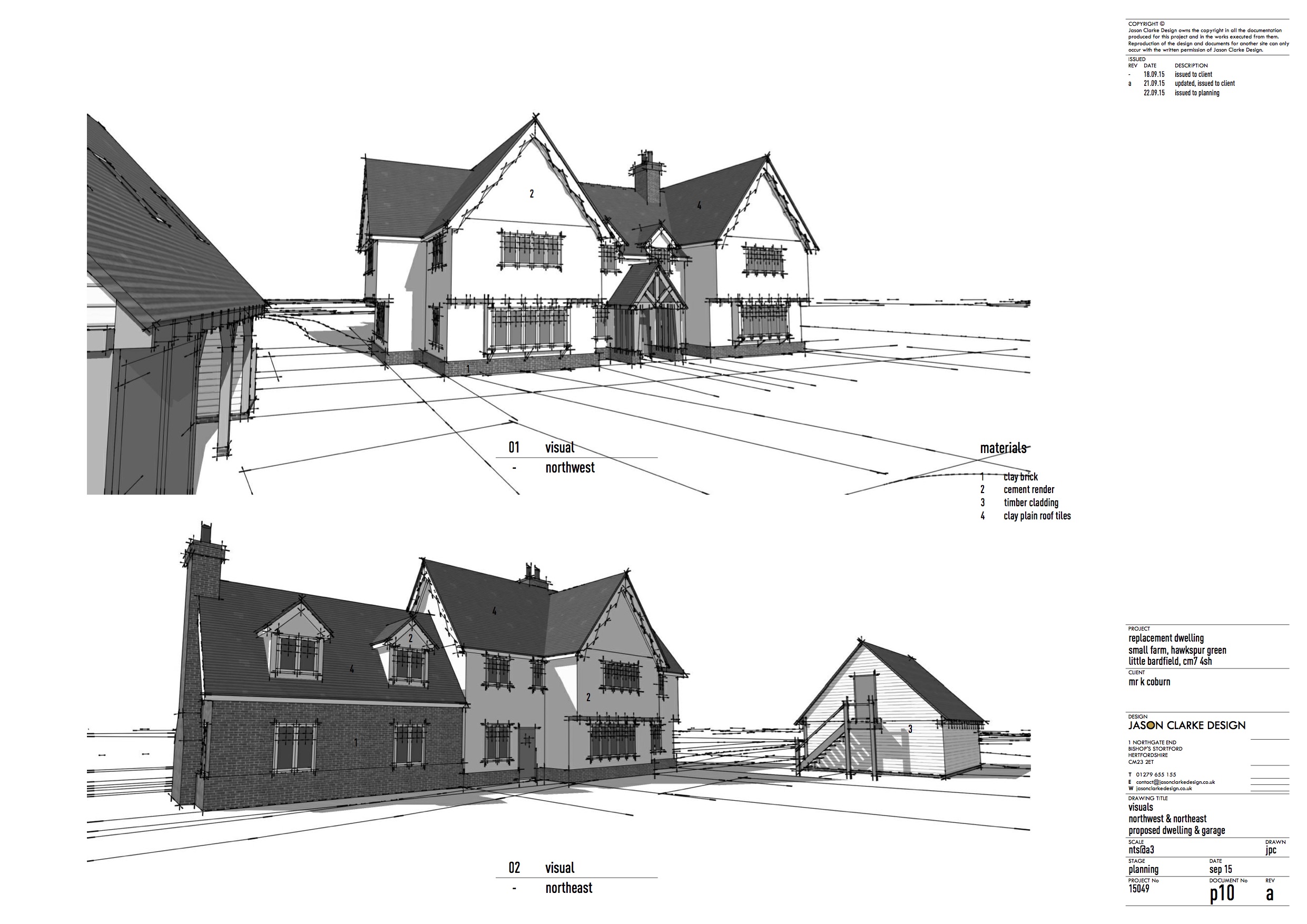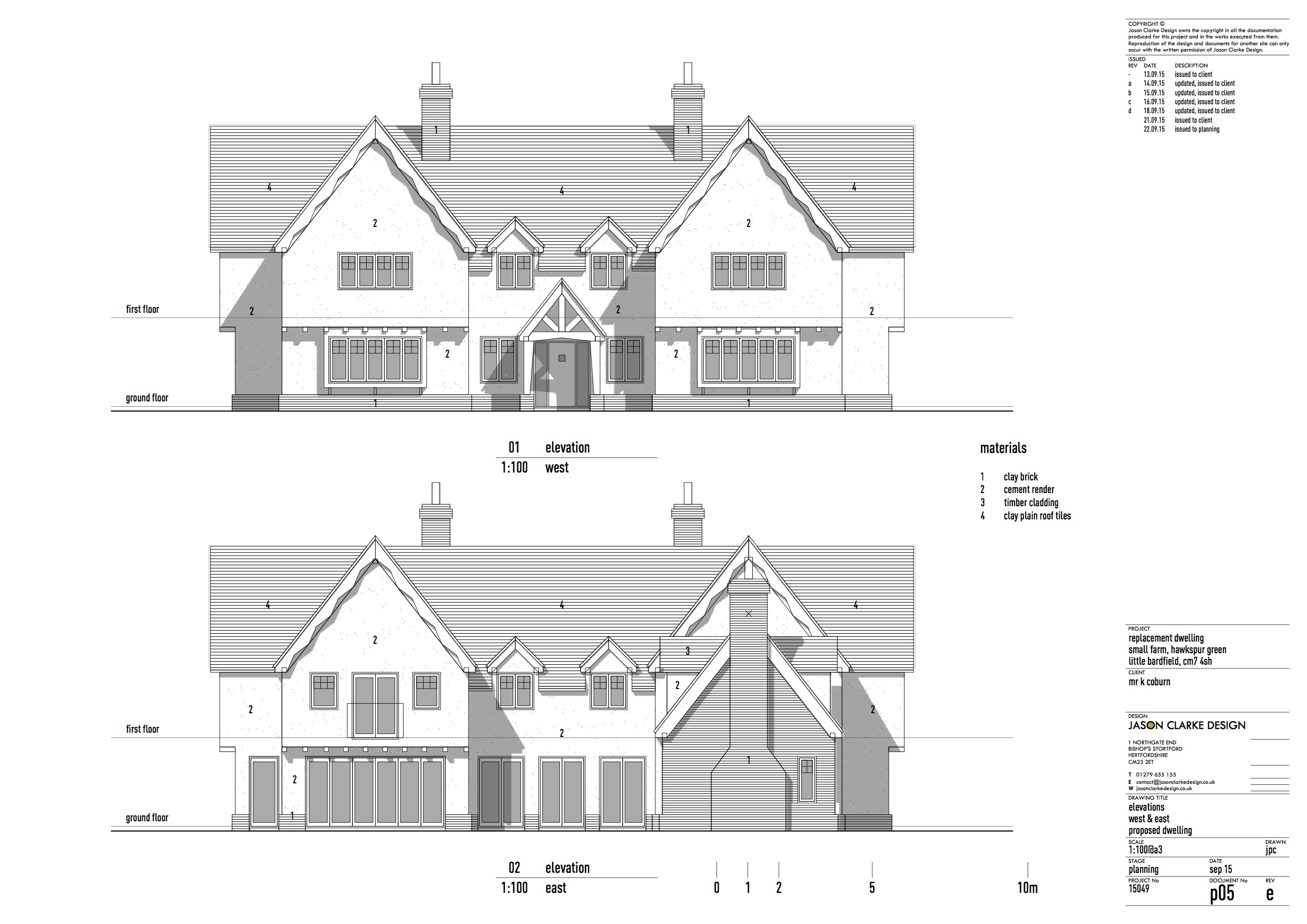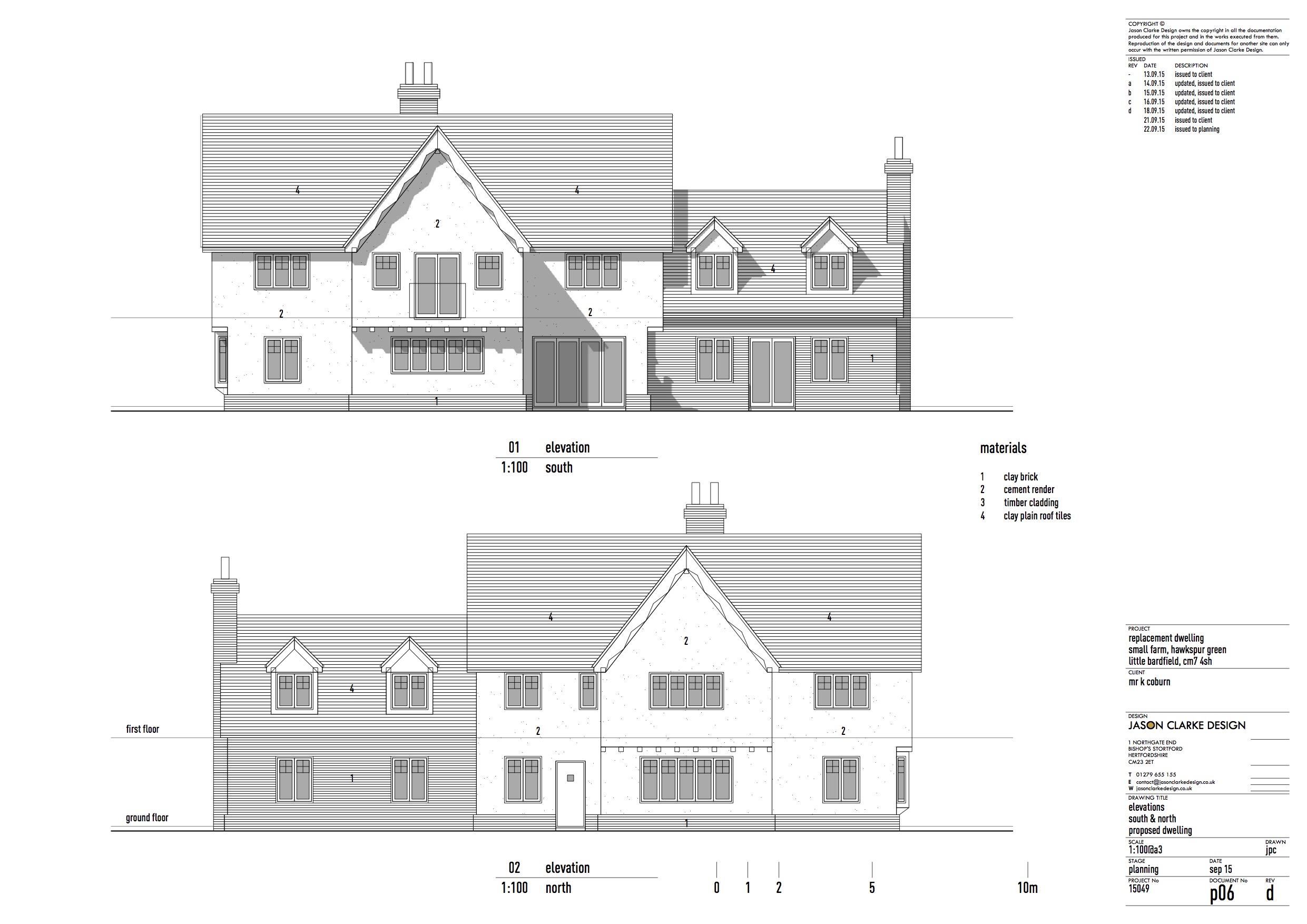Residential planning covers many aspects of the works carried out by English Architectural. The particular instance shown here in the portfolio is a property known as Small Farm this was a 23-acre site that had a varied and interesting history, starting life in the first world war as a camp for conscientious objectors, after the second world war the whole site was used as a Q camp, a rehabilitation centre for wayward inner-city boys. The site was then purchased as a small farm when the owners became too old to live in such a rural position we were asked to maximise the value of the site. Working with the local authority we were able to achieve planning permission for 2 of the existing barns to be converted to residential use, the site was then sold to a young family who hoped to be able to build their dream home on the site. This was a brave move as planning permission was not for a new build, we were engaged to create a design that met the wishes of the family but would also meet the councils’ requirements for a sizeable new-build property within the countryside. The end result is a stunning Essex farmhouse due for completion late 2016.

